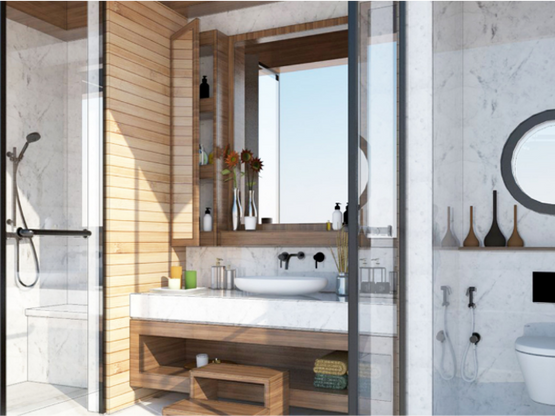TT Residence
Bali, Indonesia
Architectural + Interior Design
© Dearista Nooria Kusuma, Handini Kartika Putri

Built Project / Residential
Designed for a young couple with one child, this private residence reflects a warm, grounded lifestyle through a careful integration of architecture and interior design. The layout is divided into two separate building masses: one houses the private quarters—including the master bedroom, two children’s bedrooms, a guest room, and bathrooms—while the other contains the communal living space, dining area, and an open kitchen. This massing strategy allows for visual and spatial breathing room, creating a serene internal courtyard and direct access to the pool and terrace area.

Master Bedroom and Office Space




Living and Dining Room - The design of the interior an elegant fusion of tropical warmth and spatial openness. It celebrates teakwood as the soul of the space, not just as a finish, but as a structuring material that defines surfaces, furniture, and the atmosphere. This concept enhances the fluid transition between living, dining, and kitchen areas, emphasizing material contrast, natural light, and clean tectonics
Click on the arrow for more













